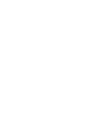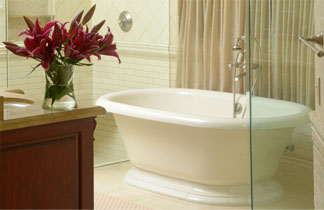
The interior design of the apartments is created keeping in mind the timeless style of the 1930s. The materials and technical solutions used will be of the highest quality. The high ceilings of the hall, kitchen and rooms, hinged doors and relief floor slates create a spacious and luxurious atmosphere. The floors are coved with wide oak board parquet. The bathroom has white wall tiles placed as bricks and dark grey floor that create an atmosphere characteristic of the era.
STYLISH
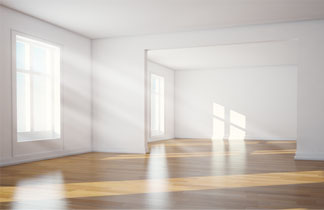
The best interior finishing materials and sanitary appliances of the highest class in harmony with the highest standards of the modern times and the era of the 1930s. The luxurious interior finishing package uses the products of Villeroy & Boch, Hansgrohe and other top companies. The package also includes consultations of the interior designer.
LUXURIOUS
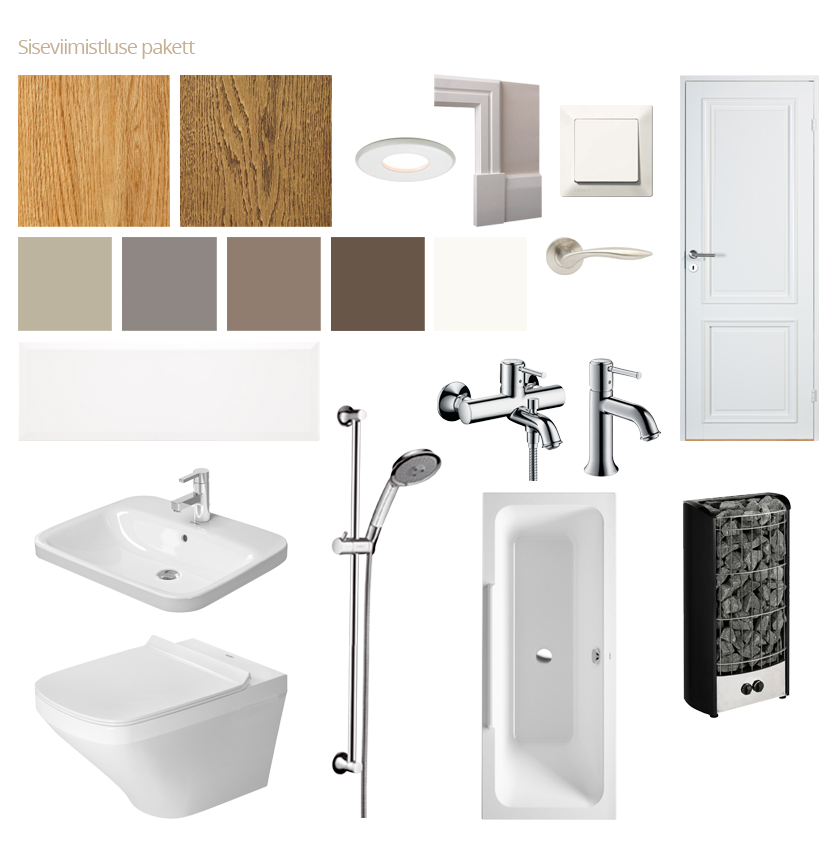
HALLWAY, KITCHEN, LIVING ROOM, BEDROOMS
floors: natural or stained dark single-slate oak parquet, finished with mat varnish
(measurements 1.4 cm x 18 cm x 180 cm)
floor slates: high (12 cm), painted white
walls: painted light (tinted white)
ceiling: painted mat white
doors in the apartment: white hinged doors
door handle: satin nickel
front door: inside painted white, grey from the corridor side
lock system: Assa Abloy disklock or equal
windows: triple glass package sound-proof wood-aluminium windows
window sills: painted white, wood
switches, outlets: Berker S.1, finishing white
WC, BATHROOM
floors: white, grey or brown mat floor boards, measurements 9.7 x 9.7 cm (Pavigres Portugal) or equal. The client has the choice between three options. Option 1: floors in grey tones (Uni Nevoa and Uni Estanho)
Option 2: floors in brown tones (Uni Cacau and Uni Moka)
Option 3: white (Uni Cristal)
walls: white mat calibrated wall tiles (Keraben, RC BLANCO MATE, measurements 30 X 60 cm or equal)
ceiling: smooth moisture-resistant suspended ceiling, painted mat white
lighting fixtures: lighting fixtures installed in gypsum ceiling
sanitary ceramics: Duravit Durastyle (toilet, sink) and Duravit D-code (bath tub)
sanitary equipment (faucets): Hansgrohe Talis Classic
SAUNA
wall and ceiling: thermo aspen stove: Figaro Harvia
Should any of the products be no longer available, it will be replaced with another equal or better product!
NB! All photos and graphic materials serve an illustrative purpose and may be inaccurate.
ABOUT THE BUILDING
- The house will be fully renovated with modern engineering solutions, including new inserted ceilings, all new utility systems, insulation etc.
- New high-quality, triple-glass package soundproof wooden-aluminium windows will be installed.
- The building will have a high energy return and low energy consumption mechanical ventilation system of the quality of passive houses. All apartments will have an apartment-based ventilation system with autonomous anti-bacterial pipes from Swiss company Zender. The ventilation system can be controlled from individual apartments.
- The ventilation equipment in all apartments is connected to a heat exchanger with a humidity control function, which also ensures a pleasant interior climate during the heating period.
- The heating of the building is based on district heating. Heating water and warm consumption water are generated through heat exchangers. Radiator heating equipped with thermostat valves is the heating system in the building.
- An elevator will be installed in the building.
- Elion communications network (optical cable) will be erected in the building.
- Two apartments on the 7th floor have an exclusive glass roof hatch, which ensures access to roof terraces.
- Readiness for chimneys is built for the large apartments of the 7th floor.
- The owners of the apartments on the 6th and 7th floor have the possibility to buy a personal parking space in the yard of the building for a separate fee.
- Parking in the yard and in the surrounding parking houses.
- The prices of the apartments include the “Stylish” interior finishing package solution.
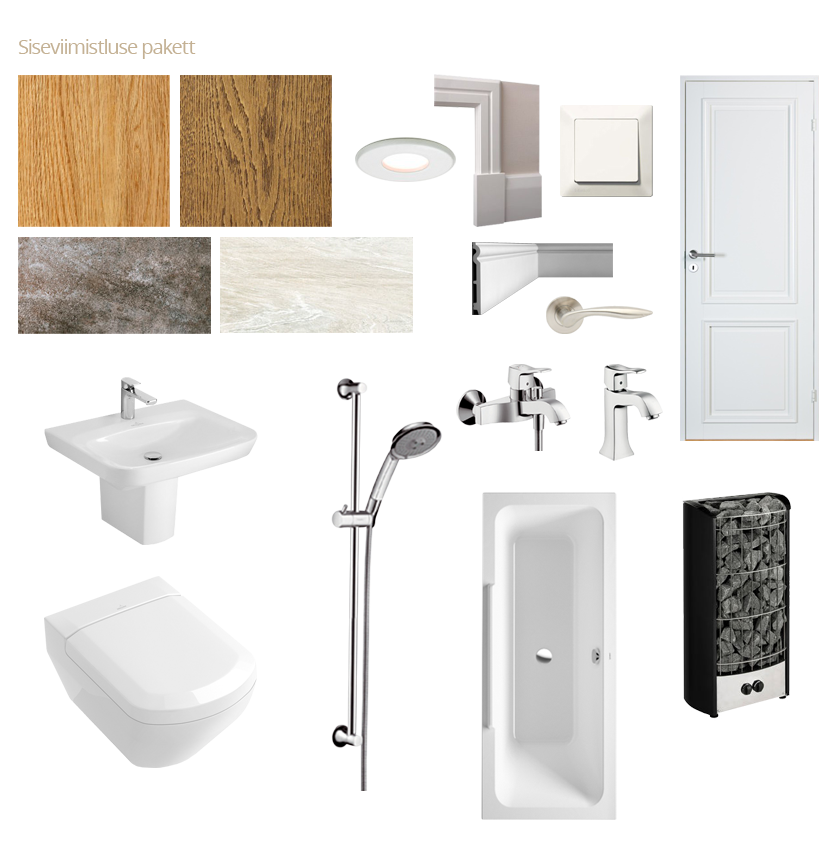
HALLWAY, KITCHEN, LIVING ROOM, BEDROOMS
floors: natural or stained dark single-slate oak parquet, finished with mat varnish (measurements 1.4 cm x 18 cm x 180 cm)
floor slates: high (12 cm), painted white
walls: painted light (tinted white)
ceiling: painted mat white
doors in the apartment: white hinged doors
door handle: satin nickel
front door: inside painted white, grey from the corridor side
lock system: Assa Abloy disklock or equal
windows: triple glass package sound-proof wood-aluminium windows
window sills: painted white, wood
switches, outlets: Berker S.1, finishing white
WC, BATHROOM
floors: light or dark mat board (Lafaenza Pretiosa, measurements 30 x 60 cm or 60 x 60 cm or equal)
walls: light or dark mat board (Lafaenza Pretiosa, measurements 30 x 60 cm or equal)
ceiling: smooth moisture-resistant suspended ceiling, painted mat white
lighting fixtures: lighting fixtures installed in gypsum ceiling
sanitary ceramics: Villeroy & Boch Sentique (toilet, sink), Duravit Durastyle (bath tub)
sanitary equipment (faucets): Hansgrohe Metris Classic
SAUNA
wall and ceiling: thermo aspen
stove: Figaro Harvia
The package includes two hours of consultations by interior designer Aet Piel.
Should any of the products be no longer available, it will be replaced with another equal or better product!
NB! All photos and graphic materials serve an illustrative purpose and may be inaccurate.
ABOUT THE BUILDING
- The house will be fully renovated with modern engineering solutions, including new inserted ceilings, all new utility systems, insulation etc.
- New high-quality, triple-glass package soundproof wooden-aluminium windows will be installed.
- The building will have a high energy return and low energy consumption mechanical ventilation system of the quality of passive houses. All apartments will have an apartment-based ventilation system with autonomous anti-bacterial pipes from Swiss company Zender. The ventilation system can be controlled from individual apartments.
- The ventilation equipment in all apartments is connected to a heat exchanger with a humidity control function, which also ensures a pleasant interior climate during the heating period.
- The heating of the building is based on district heating. Heating water and warm consumption water are generated through heat exchangers. Radiator heating equipped with thermostat valves is the heating system in the building.
- An elevator will be installed in the building.
- Elion communications network (optical cable) will be erected in the building.
- Two apartments on the 7th floor have an exclusive glass roof hatch, which ensures access to roof terraces.
- Readiness for chimneys is built for the large apartments of the 7th floor.
- The owners of the apartments on the 6th and 7th floor have the possibility to buy a personal parking space in the yard of the building for a separate fee.
- Parking in the yard and in the surrounding parking houses.
- For an additional cost you may also choose the “Luxurious” package.
- The prices of the “Luxurious” interior finishing package (additional cost):
| Apartments 1-16 | 5000 EUR |
| Apartments 18,19,22,23 | 3000 EUR |
| Apartments 17,20,21,24 | 7000 EUR |
